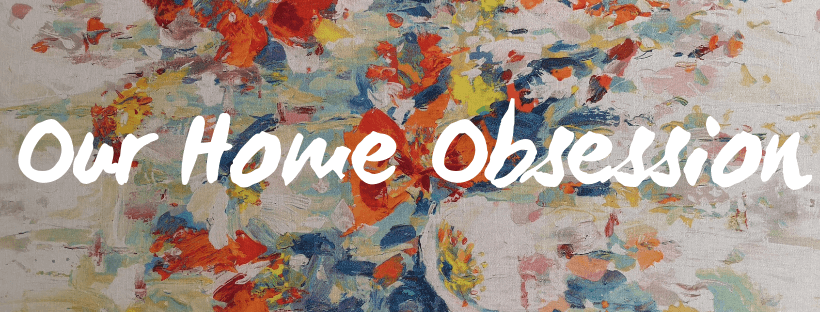
We are now three and a half weeks into our downstairs renovation and I thought it was about time to celebrate the progress! So far, it’s all on track and we’re keeping our fingers and toes crossed that it stays that way.
Right now, we are pretty much living in one room and I don’t know how we’re going to fit everything upstairs next week when the new floors must go down. I’m still so thankful we sparked joy recently and had less stuff to store! While it’s been really exciting to come home every day and see something new, I have to say, when this is all finished, I’m looking forward to heating and drinking water….not that I’m complaining one little bit!
Let’s take a look at what as been ticked off the list so far…
- Demolition and removal of walls, bathroom sanitary ware, utility room presses and laminate flooring.
- Our door leading into the old extension was widened to about four times it’s width, adding a steel beam above it.
- The width of our sliding door was doubled and another piece of steel has been placed above that.
- Opening for a full length window has been made…almost floor to ceiling and the space where the old side door as been blocked up.
- The boiler has been replaced and we added a hive heating system.
- All trenches for the pipework has been dug…this took WAY longer than the builder originally thought due to the fact that we have deeper-than-the-usual, solid concrete floors.
- A velux window was replaced with a larger one, so it would match the other three windows.
When we look back on photos taken only a month ago, I cannot believe the progress already! Each pair of photos were taken from exactly the same spot, though you wouldn’t know it! How did we cope for four years in that kitchen? (We really should have done a little update on it when we first moved in.)

1 month ago 
Today

1 month ago 
Today

1 month ago 
Today
What’s left?!
Obviously a crazy amount of work has been done so far, but of course there’s lots left to do!!
- Installing all new radiators and pipework.
- Building partition walls for the utility room and the pocket doors.
- Removing all old tile and replacing it with wood laminate.
- Installing new internal doors and architrave. This also includes a double pocket door between our living room and kitchen and another pocket door between the hallway and the kitchen.
- Repairing the outside walls that have been damaged by widening the sliding door. At the moment its pebble dash, but I’m thinking of plastering it smooth instead.
- Installation of all the lights and electrics.
- Installing our new sliding door and window.
After all that work will be finished, our wonderful builder will be leaving us and it will be time for us to jump in. We are hoping to install our Ikea kitchen ourselves, do all the painting and hanging shelves etc. I’m half hoping to be completely reveal-ready by Easter! Is that a bit too hopeful? Don’t forget to keep watching my Instagram stories and see if our progress is on track!!!
