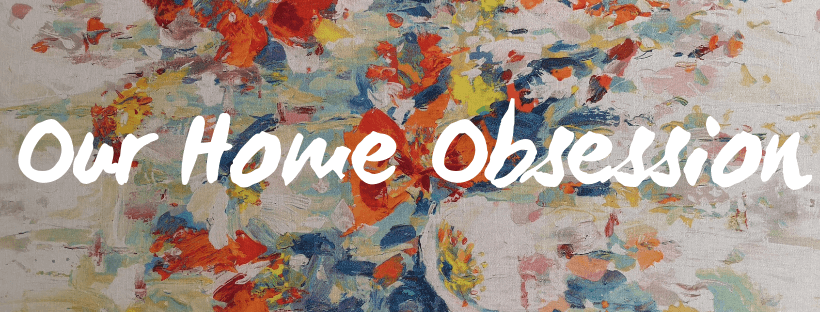
It’s the middle of January and after talking about how last year’s plans went I wanted to put together our hopes for 2021. A year that has got to be more productive than last, yes??! As you can probably guess, these plans will mostly made up of last year’s ones, starting with the dining room. So I am really excited to get them ticked off the list once and for all!!
Dining Room
Last year, for some reason, I presumed the dining room would be finished at the same time as the kitchen. That it would somehow, magically come together at the same time. But I realised, I had no real idea or vision in my head how I wanted it to go. It’s connected to the kitchen in an open plan, yet there is a clear division. It’s all one large room but the ceiling in the kitchen is vaulted and the dining area is not.
As the two areas are so connected, I need to be careful about how to decorate the dining room. There isn’t as much natural light in there. So after painting it the same white as the kitchen, it was clear that the dining area needed something different. I’m still a bit stumped and change my mind frequently. But top of my list at the moment is a mauve. Love the softness of it and think it would look great in a darker room. It will probably change but I’m kinda enjoying the pondering and looking for inspo!

Back Garden
Oooohhh, I can’t wait for this one!!! Our garden has been absolutely neglected since we moved in five years ago. Up until last summer, it couldn’t even be seen from the main areas of the house! But now that most of the walls have been knocked down it there’s there in all it’s ugly, potential-filled glory! We can’t wait to get our hands on it this summer – hoping to start in May! See below for a hint of some of our plans…

Wildflowers 
String Lights 
Herb Garden 
Firepit
Downstairs Bathroom
This is the tiniest bathroom ever, so you would think it wouldn’t take long to finish! But no, it’s back on this year’s to-do list! The floor has been tiled and the exposed pipework covered, but that’s it! I had planned on doing a wacky wallpaper in here, but now the main wall of the utility room will be wallpapered, I’m not sure I want to do both. Decisions are my downfall…can’t you tell?! Ha! So I’ll just leave you with a pic of the floor tiles seen in a much larger then our bathroom! 😉

Trevor’s Office/Music Room
So last year, one of our spare bedrooms became the music room. Then in March, it became Trevor’s full time work office too. We’d love to give this a proper makeover and make it more functional. It needs a lot more storage and a total update!
I suppose I could also add the utility room and kitchen to this list. They’re not technically finished but they’re nearly there. In fact, I’m just waiting on a delayed couch before I can show you the kitchen reveal. And the utility room won’t be far behind!


