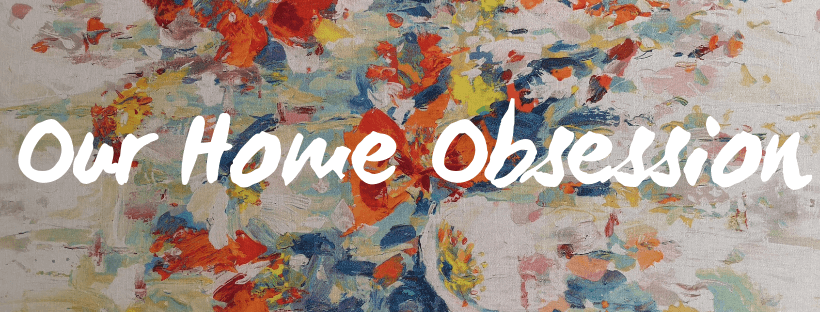
Well, it’s been an eventful week! We’ve gone from mood board to living room built-ins in a matter of days! You might have seen on my Instagram stories that it was totally unexpected. The initial plan was to actually make these myself. But when I found out that Ikea didn’t have right depth cabinets for the bottom, we thought it was worth getting a quote. Storage at the bottom would be such a bonus! Of course, one thing led to another and here we are! 😉
Tips on hiring a carpenter
As always, get 3-5 quotes and be wary of anyone who is way cheaper than the rest! And if you’re not happy with a quote, don’t forget to ask questions and try to figure out a way of getting the cost down together. When we chose this carpenter, he was roughly the same price as others. It was over our budget, (typical!) but a friend of mine had recommended him, so I really wanted to find a way to work with him. We ended up having lots of conversations on different ways we could bring the cost down. And it worked!! We made the shelves thinner, the doors have a flat finish and the biggest difference was allowing the built-ins to be unpainted. Our carpenter primed them, but the overall cost came down to within our budget because I’m going to paint it myself. Choosing the paint colour is going to be the next battle!! If you have any thoughts or ideas, let me know!

Designing the Built-Ins
If you are designing your own living room built-ins, it can be nerve-racking but obviously wonderful! You get a chance to fix anything that may have been annoying you in the past! We knew we wanted to store books and records on these shelves. We added a few cms to the height of a record and that measurement became the distance between the shelves. I also wanted to hang the TV in here too, so we double-checked that it would fit by removing one shelf, but keeping the rest symmetrical with the other side. Sounds simple, but you really have to think through everything!

Oh, one thing I really liked is that there is a little gap between the toe-kick and the bottom of the doors to allow ventilation for the media equipment under the TV. It’s invisible, but it means that the electrical stuff in there won’t get overheated! Don’t forget about hinges on the door…do you want them seen or hidden? We chose hidden with a soft-close option. And finally, have a think about whether you want the shelves flush with the fireplace. We did in the beginning, but after talking with the carpenter, he suggested pushing them back a little (3cm). We kept the bottom shelf/storage units flush though. I really like the mixture of both and so glad we listened to him. I think if they were all flush, it would look a little imposing. Setting them back seems to soften them a little, if that makes sense?

Inspo for the Built-Ins
I choose shiplap because it was a nice call back to the bathroom ceiling and the boiler cover. I won’t be putting anymore shiplap downstairs now though – don’t want to overdo it! So, before I gave my ideas to the carpenter I searched on Pinterest for built-in ideas with shiplap. I came across this one with the nice chunky shelves and loved it! For the bottom storage, I kept the trim on either side of the doors the same width as the shelves (5cm) to make it all look intentional. I still haven’t quite decided on handles, but I’m thinking small round ones. Hopefully I’ll be able to tell you more next week and maybe even have a sneak peek of some paint on the walls!! Fingers crossed!
Don’t forget to check out the other One Room Challenge participants and see how they’re getting one right here! You can look back on Week 1 if you want to be reminded of the mood board for this living room!



Love the shiplap! The attention to all the little details will pay off big I’m sure!
Author
Oh hopefully!!!! Thank you!!