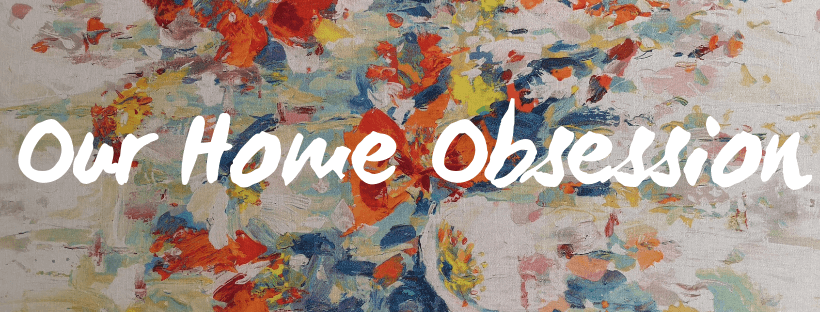
Last January, I wrote a blog post about all our plans for 2019. It was to be a big year of getting most of downstairs renovated…including our kitchen. But it wasn’t meant to be! Builders, that were to start in August, pulled out last minute as the project wasn’t ‘financially viable’. In other words, they wanted an extra five grand!!
While I was raging at the time, in the end it was the best thing ever. A friend of ours (who’s a builder!) had been living abroad and returned home in September. So now we have a fabulous builder, who isn’t trying to scam us. And are you ready for the big news??!! He’s starting January 13th!!! That’s Monday people!!! Only four more sleeps away…aaahhh!!!!
So let’s look back on those 2019 plans….a kitchen, utility room and garden all incomplete. But we did finish our master bedroom. In fact, my blog post about putting together our Ikea pax wardrobe remains the most popular post on the blog! And I did complete the One Room Challenge, transforming our guest room, so the year wasn’t a total bust! 😉

One Room Challenge 
Master Bedroom
So let’s take a look the plans for 2020…
Kitchen Renovation
If we are starting this Monday, the kitchen better be complete by the end of the year! Walls are being knocked down, an unused bathroom removed and rooms combined. To put it simply, the kitchen and the utility room are swopping places. We are basically gutting half of downstairs and starting again from scratch!!! If you want to know the full layout, check out this post where I went into it in more detail. We are getting a black, Ikea Kungsbacka kitchen, gorgeous lighting, new floors everywhere downstairs and a bigger sliding door. Ooohh, I can’t wait! Keep an eye on Instagram stories…I’m going to show you every little detail of this kitchen renovation!!
Garden Plans
We are not putting pressure on ourselves to actually finish the garden. Starting it would be nice though! 🙂 I do want to have a full design/plan in place for what we want to do. I probably could have this decided by now, but I wanted to wait until the kitchen is almost complete before designing it. Especially as the two spaces are pretty much connected. We really want a fire-pit, table for eating and a lounging area. In the future, we’d love some artificial grass too as gardening is certainly not our forte.
Utility Room
If you saw on my Instagram stories last week, you’ll know I was ‘sparking joy’ on everything in the utility room. A huge benefit of this was seeing just how much space I really needed and how to organise it best. I now have a fairly good idea about how to design the storage. At the moment, I’m thinking ‘impact’ when decorating this room. Not sure if that means lots of colour but wallpaper on the ceiling will definitely be involved!
Bathroom
We have a tiny bathroom under the stairs. I’m talking 0.75m x 1.5 m. TINY! As it’s so small, I think I can have a bit of fun with this one too. At the moment, there are lots of ugly pipes on show, but during the building works they’re going to magically disappear. I can’t wait…we’ve painted or covered them up but they’ve been wrecking my head for years!
So there you have it folks. Fingers crossed I’ll be ticking these four major projects off the list at the end of this year. There will be lots of more little projects happening too, simple DIY’s, design ideas …oh and I’d love to do another One Room Challenge…maybe!
