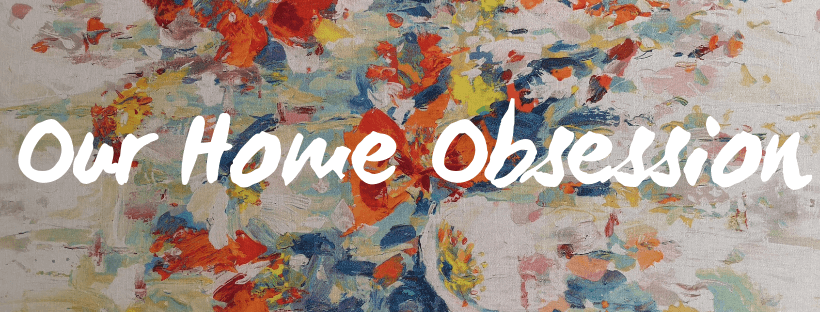
You’ve seen the mood board and how I chose our landscaper. The next step in showing you exactly how I am redesigning my garden is figuring out the layout. It’s probably the most important thing to plan well because it’s so costly to change in the future! I am the furthest thing from a professional here, but I’m breaking it down into the simple steps that I used.
Measure, measure, measure!
I cannot say stress the importance of this enough! For an area as large as a garden, it’s easier to have an extra pair of hands doing this. If you’re measuring across a large area, like the lawn, measure at a few different points. I found that ours wasn’t entirely straight. Don’t forget to measure the height of walls too! Draw everything to scale either on a piece of paper or online. I have used the free version of Canva a lot and it would be perfect for this too.
Wishlist
Next up, write a wishlist of everything you would like your garden to have. Our wishlist looks something like this:
- Dining area
- BBQ
- Firepit
- Comfy seating around the firepit that also works as a place to sunbathe
- Planting
- A small area of grass
- Not a must-have, but it would be fun to have somewhere to hand a white sheet for a movie projector!
Maybe you might have other things to add to the list like a greenhouse, play area for children, water feature, hot tub…
Follow the Sun


It’s best to take pictures of the garden to show you where the sun is shining at different times of the day. I edited the photo to add text showing the time and date I took the photos. Suncalc is a handy website that shows you the pathway of the sun at your house. You just type in your address!
Once you have figured out where the sun is and when, it’s time to decide which area gets placed in the most sun. For me, it was ESSENTIAL that the comfy seating/sunbathe area gets sun for as much of the day as possible. Hence why the area in the top right corner will eventually (hopefully!) have decking. Here we will put comfy outdoor seating which will act as a gathering spot around the firepit as well as a comfy spot for my to sunbathe! We are putting the dining area on the patio, as this does get a lot of sun too. We have a BBQ on wheels so we just made sure that there is enough space for it on the patio with the dining table etc, but we will be wheeling it around to the side of the house when it’s not in use.
We are keeping the grass area where it is, but trying to make it even smaller so it’s even easier to maintain. We’re doing this by adding a border of flowers along the wall, as well as between the grass and patio area.

The Extras
You will have pathways in your garden, so don’t forget to plan for them! People will always end up walking in a straight line between two areas anyway, so I don’t think there is any point in having a curvy path. Maybe you’ll need steps along the walkway, like we have leading up to what will eventually be the decking. I found out, while researching, that garden steps should be approx. 150mm high and 450mm deep. Though other things can impact this when you’re designing.
Don’t forget about any sheds or other structures you will have in the garden. A lot of people put in pergolas, which adds an interesting height to the garden.
