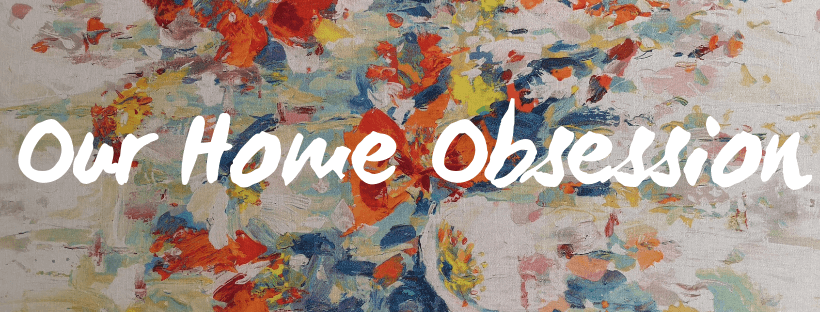
Like most people in January, I like to plan for the year ahead. But before I do, I’m going to look back and see did anything actually get accomplished in 2020! In our plans for 2020 post, I focused on four main areas – the kitchen, utility room, downstairs bathroom and a garden design.
As you know, we had a huge delay with the sliding door and then Covid hit. Remember when we had no working kitchen for all of lockdown…not even a tap for drinking water! Looking back on it, maybe we shouldn’t give ourselves a hard time for not getting everything finished! So, how did we get on?
The Kitchen
You can see a small peek above, but his room is actually pretty much finished. Woo hoo!!!!! We are waiting on small couch to arrive, which has been delayed, and then I’ll show you the full reveal! It has turned out even better than I expected. Going for a black kitchen was absolutely worth the risk and I couldn’t be happier with how it turned out! Though trying to find brass handles led to a lot of hair-pulling!!
Utility Room

This room is about 80% there. We decided to push on with the kitchen at the end of last year, so this room got pushed aside for a while. But that should be another room reveal you’ll see very soon! We did paint and install the old utility cabinets, hung the coolest light ever and installed the worktop. The paint and wallpaper is ready to go and then I just have to figure out how to cover the boiler. Getting there!
Downstairs Bathroom

Ok, not a whole pile happened here to be honest. We did get these beautiful tiles laid and the exposed piping is all covered in. The photo above is from Tile Merchant, where I bought the tiles. At the moment, ours looks very similiar this…white everything and tiles popping! Ours is just much smaller, with no window so I haven’t figured out how to take a decent photo! I had planned on wallpapering in there, but now I’m not sure what I’m doing to be honest. It’s going to stay on the back burner while I figure out what I want.
Garden Design

This was another one that is 80% there. We know the future layout and have a good idea about everything we’re doing but I wouldn’t tick the design off the list until there’s a proper moodboard up here on the blog. Coming at you in late spring/early summer! Everything on the dream list is going in…firepit, lounging area, BBQ etc. Trevor is in his element figuring out the pizza oven! That low wall right in the front of the sliding doors is being removed to make the space much more open.
So that’s the progress report for 2020. I’ll be back to let you know all about our plans for 2021. We’re planning on being just as ambitious, but hopefully next year’s progress report will completed ticks all round! How did you get on this year? Did Covid affect any of your house plans??
