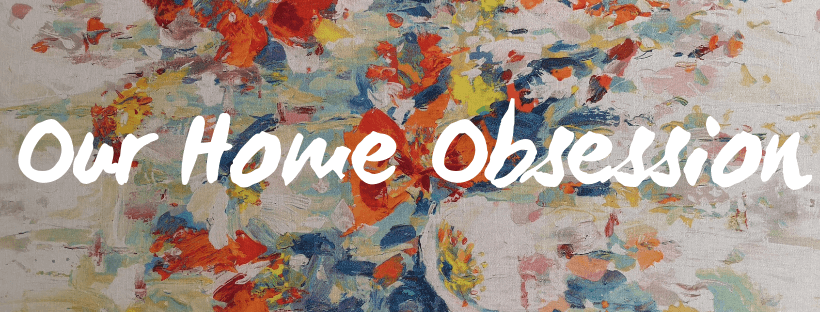
After last week’s house tour you’ll know why the downstairs layout just isn’t working. From the main living areas there is no way to see into the back garden. It’s painful because I know there’s loads of greenery out there, I just wish we could enjoy it. And so begins The Big Renovation. Ok, it’s probably small in comparison to most but it’s definitely big for us! To give you a quick recap, here’s a pic of the current layout. You’ll be shocked to learn all these layouts are hand drawn by moi! Don’t worry, there’s a few nice inspo pics at the end 😉

As you can tell, you cannot see out the back patio door from the kitchen or living room. We knew we had to do something about this, hence the crazy amount of ideas! While the current kitchen isn’t huge, we would have been happy enough to keep it at the size. Ideally we would have liked to keep the music room downstairs and just change around the room placements. But as you’ll see in the following layouts, it just never made sense.
Extending the house wasn’t an option, mainly due to budget but also we didn’t want to lose any garden space. Oh, I nearly forgot to tell you that the ceiling in the area above the current utility room/bathroom/music room is vaulted!! When all those walls are knocked, it will have a big sliding door, vaulted ceilings and four rooflights. CANNOT WAIT FOR THE NATURAL LIGHT!!!!!

Music room stays 
Corner kitchen
Music Room Stays
This was the only layout we could come up with where the music room could be kept downstairs. This way the music room and utility room would have been tiny. The only way into the kitchen would have been through the living room. Not ideal. Finally, the space between the living room and the kitchen would have felt like a tunnel!
Corner Kitchen
We did like this option as the kitchen, dining and small living area were all well proportioned. One issue with this layout was that the double doors between the living room and the kitchen would have been closed up. We’ve gotten really used to being able to hop into the kitchen to make a cup of tea or raid the fridge! Secondly, we (as in mainly Trevor!) love to cook. We decided that having the kitchen in good natural light would be more important than the dining area.

Longest kitchen ever 
Peninsula kitchen 
Bingo
Longest Kitchen Ever
We are much happier having the dining table here, even though it doesn’t have great natural light. I know, I know, there’s a pile of people shouting at us that we’re wrong, but I would much prefer to sit on a comfy seat near the sliding doors instead. As you can see, in this option the kitchen is amazing, but the seating area looks very cramped. As if it was an afterthought.
Peninsula Kitchen
This is more our liking. We almost went for this as the people sitting on the island barstools would have a nice view of the back garden. But we realised that if they were seated further out towards the garden, there would be much better natural light.
Bingo
Woo hoo, we have our layout winner!!!! I love the idea of relaxing on the seats near the sliding door. I’m going to feast on all that light! The kitchen here will be a good size. I know there’s a chance that having the tall cabinets on one side of the island might be a little annoying, but we’re willing to go for it. Our dining table will be in the same place it is now. The utility room will be the same size as the one we have now. We’re delighted with that. Small but mighty – it will be all about designing that room so it’s really functional.
Inspiration time!
Aren’t these just dreamy??! Modern kitchens and big, black sliding doors…love, love, love!! I’m going to get some hop when we get our view and I realise just how much work it’s going to take to get the garden looking anyway decent!! That’s a to-do-list for another day!



